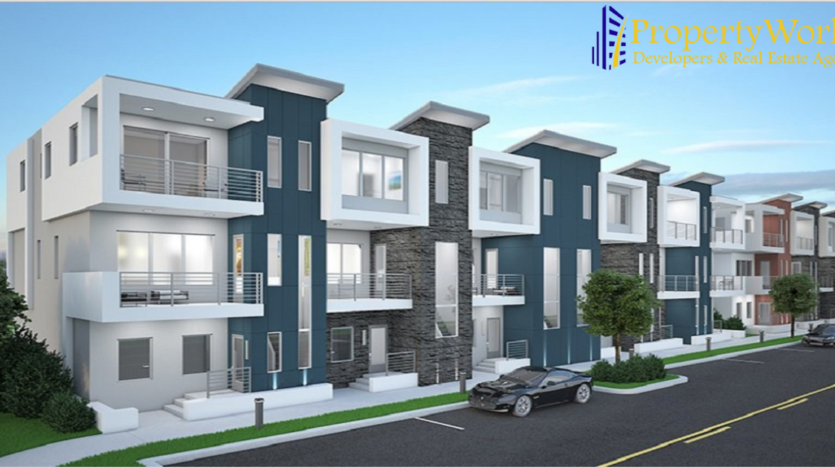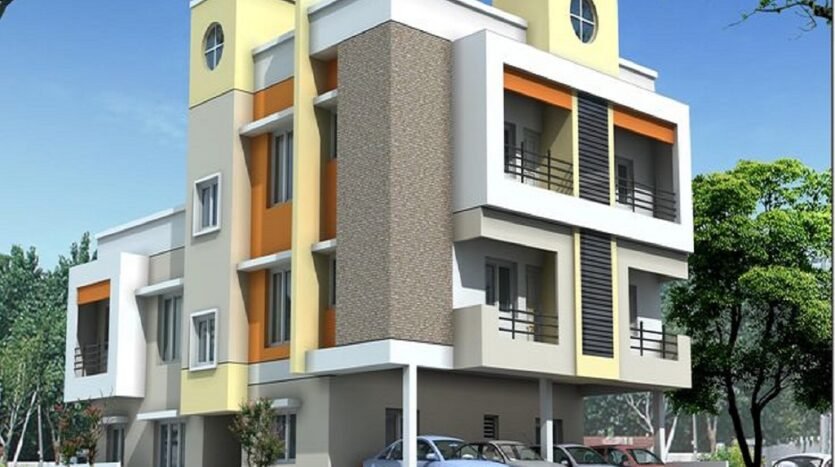Multi-Residential House Plans in DHA Lahore: A Comprehensive Guide
Multi-residential house plans in the Defence Housing Authority (DHA) Lahore . Cater to the growing need for shared living spaces, offering various configurations from duplexes and townhouses to apartment buildings. These plans are design to maximize land utilization while providing comfortable and functional living environments for multiple families or individuals. Understanding the nuances of these plans, along with the specific regulations. Design considerations within DHA, is crucial for prospective homeowners, developers, and investors.
Understanding Multi-Residential Concepts
Multi Residential Houses Plans encompass several unit types under one roof or within a single complex. Some common configurations include:
- Duplexes: Two separate dwelling units sharing a common wall, each with its own entrance, kitchen, bathrooms, and living areas. They often appear as a single, large house from the outside.
- Townhouses: Individual houses that are attaching in a row, typically sharing side walls. Each unit has its own entrance from the outside and often includes multiple floors.
- Apartment Buildings: Structures containing multiple dwelling units stacked vertically and horizontally, sharing common areas like hallways, lobbies, and sometimes amenities.
The choice of multi-residential plan depends on factors such as land size . Budget, target residents (families, students, etc.), and investment goals (rental income, resale value).
DHA Lahore Regulations and Multi Residential Houses
DHA Lahore has specific bylaws and regulations governing the construction of all types of residential properties, including multi-residential units. These regulations aim to ensure organized development, maintain aesthetic standards, and provide necessary infrastructure and amenities. Key aspects of these regulations that pertain to multi-residential house plans include:
- Plot Size and Amalgamation: DHA may have specific plot size requirements for allowing multi-residential construction. Amalgamation of two or more adjoining plots might be necessary to accommodate larger structures like apartment buildings. Permission for amalgamation needs to be sought from DHA.
- Building Height and Number of Storeys: Regulations specify the maximum permissible building height and the number of storeys allowed based on the plot size and road width. For apartment buildings on residential plots . The number of storeys can go up to seven in some approved schemes, with a minimum clear height for each storey. For other residential buildings, the height is typically lower.
- Ground Coverage and Floor Area Ratio (FAR): DHA defines the maximum percentage of the plot that can be cover by the building (ground coverage) and the ratio of the total built-up area to the plot size (FAR). These ratios vary depending on the plot size and the type of residential development.
- Setbacks and Open Spaces: Mandatory open spaces are require around the building for ventilation, light, and safety. These setbacks from the plot boundaries are specified in the DHA bylaws and vary with plot size and building height.
- Parking Requirements: Adequate parking space for residents and visitors is a crucial requirement for multi residential houses plans. The number of parking slots requir is usually determine by the number of dwelling units in the building.
- Safety Regulations: Building plans must adhere to fire safety regulations, including fire-resistant materials, fire exits, and firefighting systems, especially for multi-storey buildings. Earthquake-resistant structural design is also mandatory.
- Approval Process: Detailed building plans, prepare and sign by a register architect, need to be submit to DHA for approval before any construction can commence. This process involves scrutiny of the plans to ensure compliance with all bylaws.
- Completion Certificate: After construction, a completion certificate from DHA is requir to certify that the building has been constructed according to the approved plans and bylaws. This certificate is essential for property transactions.
It is imperative to consult the latest DHA Lahore building regulations, which are subject to change, to ensure full compliance when planning a multi-residential project.
Advantages of Multi-Residential House Plans
Multi-residential developments offer several advantages:
- Efficient Land Use: They allow for housing more people on a smaller land area compared to single-family homes. Which is particularly beneficial in densely populate areas like DHA Lahore.
- Affordability: Individual units in a multi-residential building can be more affordable than standalone houses, making homeownership accessible to a wider range of people.
- Rental Income Potential: For investors, multi-residential properties offer the potential for multiple streams of rental income.
- Shared Amenities: Some multi-residential complexes, especially apartment buildings, may offer shared amenities like gyms, swimming pools, and community halls, enhancing the quality of life for residents.
- Reduced Maintenance: Exterior maintenance and upkeep of common areas are often shared among residents or managed by a property association, reducing the burden on individual owners.
- Community Living: Multi-family settings can foster a sense of community among residents due to shared spaces and closer proximity.
- Scalability for Investors: Multi-family homes are consider scalable investments, allowing investors to acquire more units within a single property, potentially leading to cost-effective portfolio expansion.
- Tax Benefits: Owners of multi-family homes may be eligible for certain tax deductions related to maintenance, repairs, insurance, and depreciation.
Design Considerations for Multi-Residential Buildings
Designing a successful multi-residential project in DHA Lahore requires careful consideration of various factors:
- Unit Layout and Functionality: Each dwelling unit should be designed to be functional, comfortable, and private. Efficient use of space, adequate natural light and ventilation, and well-planned kitchen and bathroom layouts are essential.
- Privacy and Sound Insulation: Ensuring adequate privacy between units, both visual and acoustic, is crucial for harmonious living. This can be achieve through careful layout planning, staggered unit arrangements, and soundproofing materials.
- Common Areas: If the plan includes common areas like lobbies, hallways, staircases, or shared amenities, these should be well-designed, easily accessible, and aesthetically pleasing.
- Accessibility: Incorporating universal design principles to ensure accessibility for people of varying mobility is increasingly important. This includes features like ramps, wider doorways, and accessible bathrooms.
- Security: Designing a secure environment with controlled access, security systems, and well-lit common areas enhances the safety and peace of mind of residents.
- Energy Efficiency: Incorporating energy-efficient design principles, such as proper insulation, energy-efficient windows, and solar orientation, can reduce utility costs and promote sustainability.
- Material Selection: Choosing durable, high-quality, and aesthetically appropriate materials for both the exterior and interior finishes is important for the longevity and appeal of the building.
- Exterior Design and Aesthetics: The exterior design should be in line with the overall architectural style of DHA Lahore . Create a positive visual impact. Articulation of facades, landscaping, and quality finishes contribute to curb appeal.
- Vertical Circulation: For multi-storey buildings, efficient and safe vertical circulation through staircases and elevators is critical.
- Building Services: Careful planning and integration of essential building services like electrical, plumbing, HVAC, and fire protection systems are necessary for the functionality and safety of the building.
Cost Factors in Multi-Residential Construction
The cost of constructing a multi-residential building in DHA Lahore is influence by several factors:
- Land Acquisition: The cost of land in DHA Lahore is a significant factor and varies depending on the location and plot size.
- Design and Planning Fees: Engaging architects and engineers to prepare building plans and obtain approvals involves professional fees.
- Construction Materials: The cost of raw materials like cement, steel, bricks, and finishing materials can fluctuate based on market conditions. The quality of materials chosen also impacts the overall cost.
- Labor Costs: Wages for skilled and unskilled labor can vary. Complex projects may require specialized labor, increasing costs.
- Building Permits and Approval Charges: DHA charges fees for reviewing and approving building plans.
- Infrastructure Development: Costs related to site preparation, utility connections (water, electricity, gas, sewerage), and landscaping need to be factored in.
- Finishing and Fixtures: The cost of interior finishes (flooring, paint), fixtures (lighting, plumbing), and appliances can vary widely based on quality and brand.
- Amenities: If the project includes shared amenities like a gym or pool, these will add to the overall construction cost.
- Contingency Funds: It is prudent to include a contingency fund to cover unexpected costs or changes during construction.
- Project Management: If a project management team are hiring to oversee the construction, their fees will be an additional cost.
Understanding these cost factors is essential for accurate budgeting and financial planning for a multi-residential project in DHA Lahore.
Conclusion
Multi residential house plans in DHA Lahore offdiverse housing options and investment opportunities. Navigating the specific regulations, considering the advantages and design implications, and understanding the cost factors are crucial steps for successful development. By carefully planning and adhering to DHA’s bylaws, it is possible to create well-design, functional, and sustainable multi-residential buildings that meet the evolving needs of Lahore’s residents. Consulting with experience architects and real estate professionals familiar with DHA regulations is highly recommend throughout the planning and construction process.



